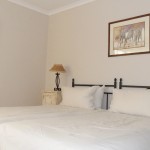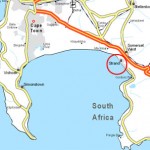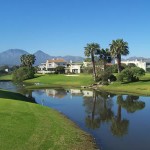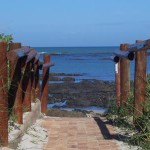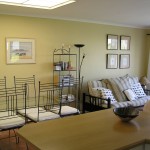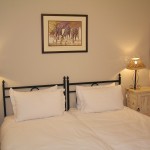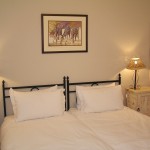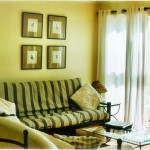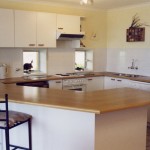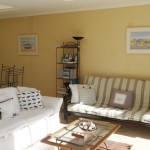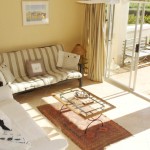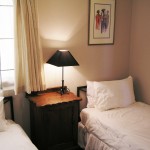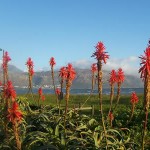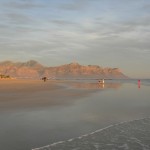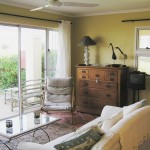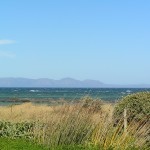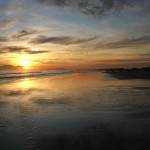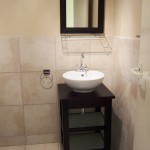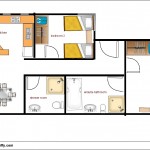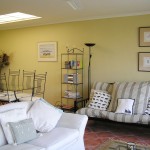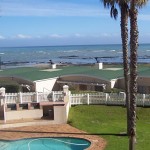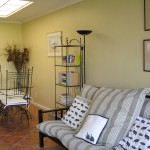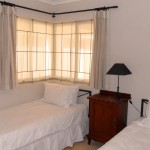A selection of pictures of the house and surrounding areas.
- Main bedroom – calming neutral decor
- Location map, showing Strand
- Part of the Greenways Estate
- Beach access
- The dining area, from the kitchen
- Master bedroom (bed can be double or twin)
- Master bedroom – can be double or twin
- Part of the sitting area
- Path down the side of the house, towards the beach
- The view from the garden
- The open plan kitchen
- Sitting & Dining area
- The sitting area opening directly onto the garden
- Twin bedroom
- Dining area with glass table
- Views across the garden and sea to the mountains
- Strand beach, looking east
- The sitting room, looking out onto the garden
- View from the garden to the Cape
- Strand beach at sunset, looking towards Table Mountain
- The basin in the shower room
- Floor plan of the house (not to scale)
- Tamarind at night
- A corner of the sitting & dining areas
- Communal pool with braai behind the houses
- A corner of the sitting and dining area
- En-suite bathroom
- Twin bedroom

